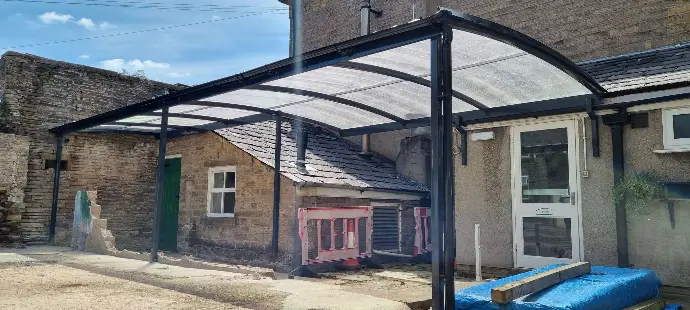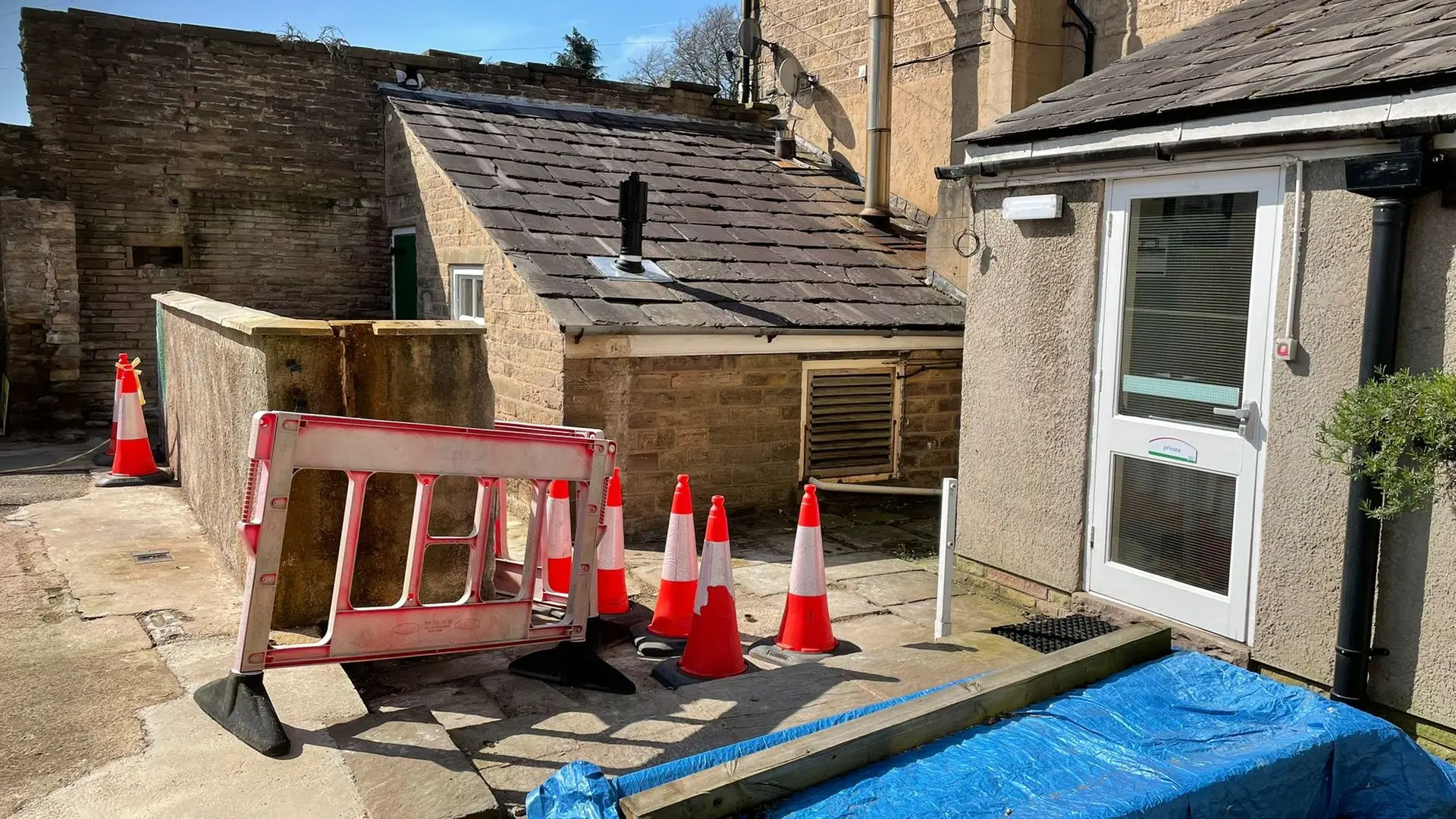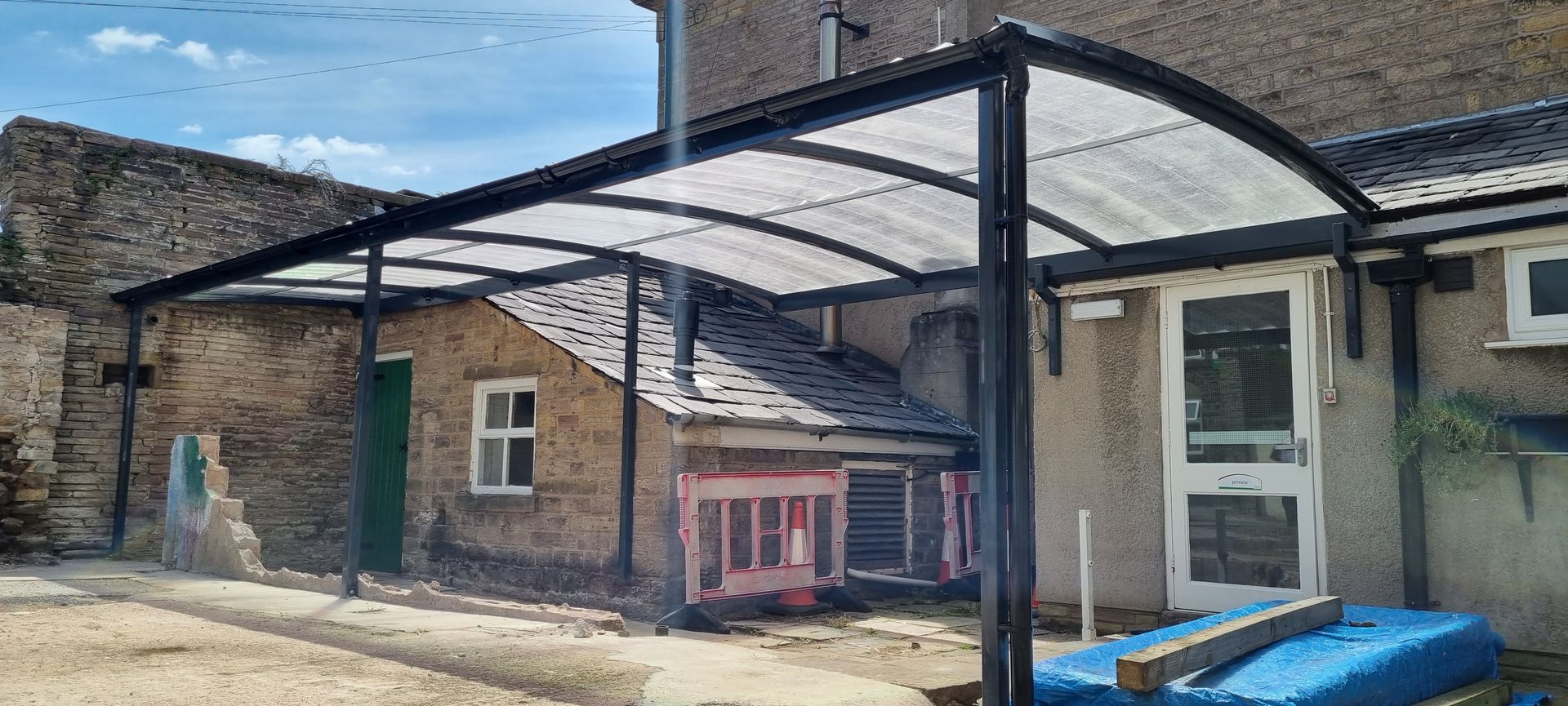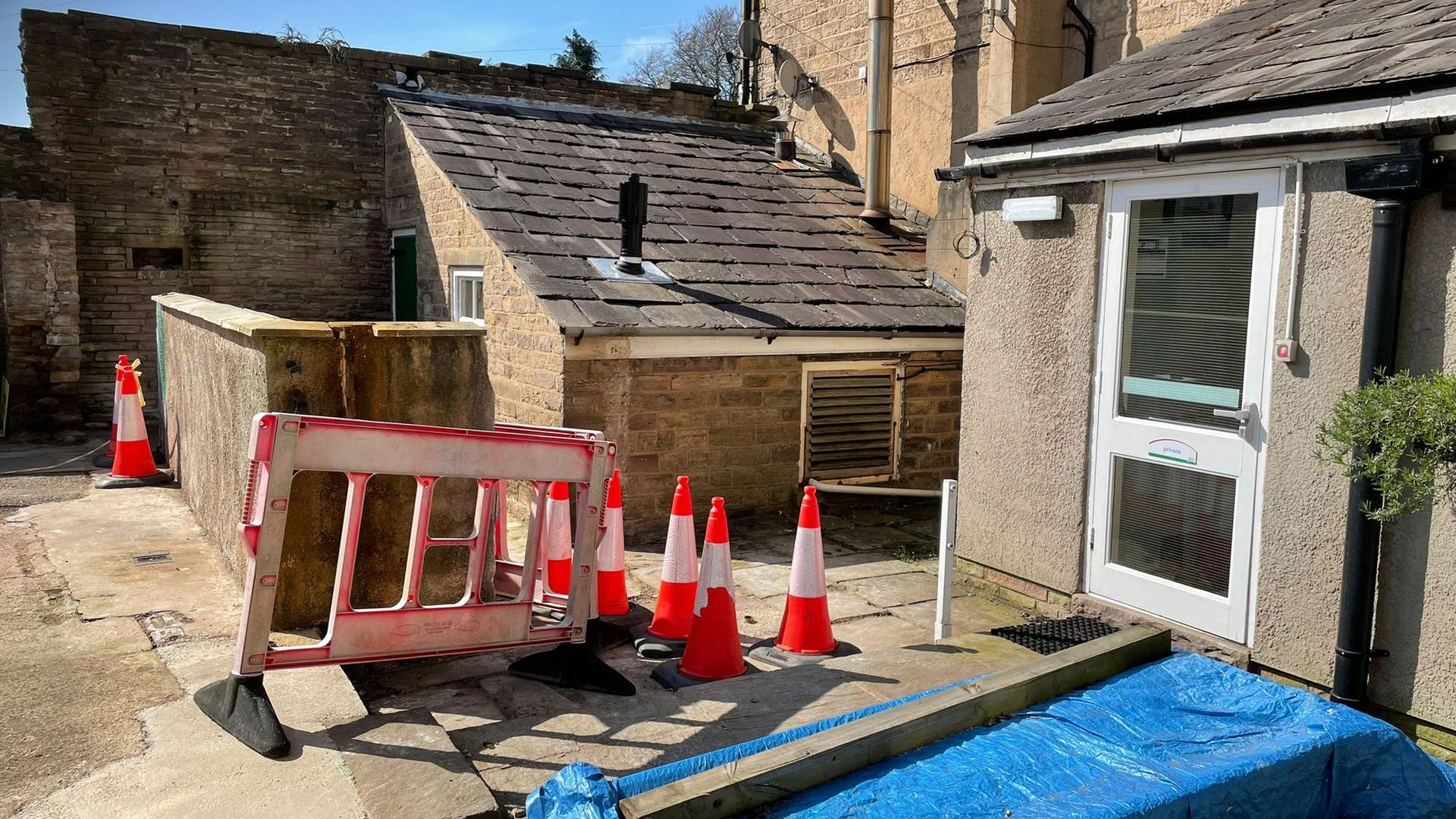L Shaped Archway Canopy Installation
Commercial Canopy installed by A2z Canopies.
Storage Canopy Cover

In an unassuming corner of a commercial area, A2Z Canopies undertook a project that would convert an overlooked space into a functional asset. The task was to install a 9m x 3.5m L-shaped archway canopy, stepping down to 2m, in a robust anthracite grey.
Before Installation: The area was a conglomeration of walls and uneven grounds, with visible wear from weather and time. It stood unused, a forgotten slice of the property that held untapped potential.
The Canopy: The archway canopy, chosen for its L-shaped design, was to embrace the contours of the area, creating a covered space that could shield equipment, serve as a workspace, or store materials while complementing the industrial aesthetic of the surroundings.
Installation Journey: The installation required meticulous planning to accommodate the unique L-shape and the varying heights. Precision was paramount in ensuring that the canopy would not only fit the allocated space but also offer maximum coverage.

After Installation:
Post-installation, the once dormant space was transformed. The anthracite grey structure, with its clean lines and modern finish, provided a striking contrast to the stone and brickwork, turning the area into a visual feature as well as a practical addition.
The Outcome: The transformation was stark. The canopy provided a sheltered area, protecting against rain and sun, thus enabling year-round usage of the space. The addition of the canopy not only improved functionality but also the property’s overall value.

Client’s Perspective: The client was pleased with the rapid and efficient turnaround, noting how the canopy blended seamlessly with the existing architecture and brought to life a space that had been long neglected.
Conclusion:
A2Z Canopies showcased their expertise in creating a bespoke solution that was both aesthetically pleasing and highly functional. This installation stands as a testament to the potential of underused spaces, demonstrating that with the right design and execution, practical enhancements can also be visually compelling.

